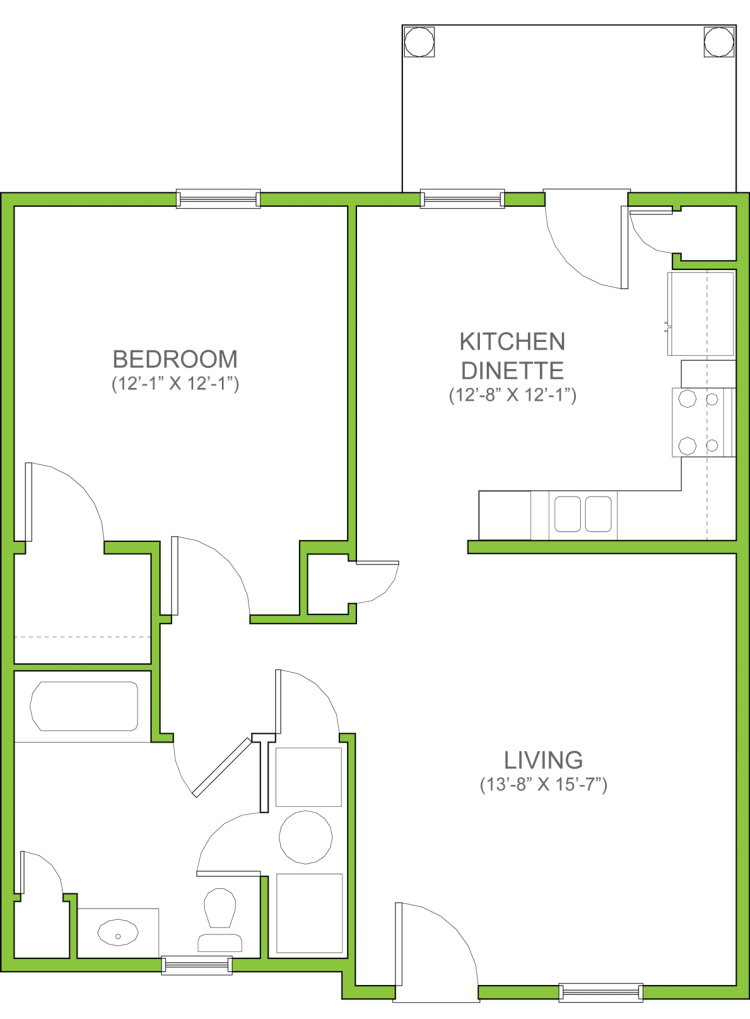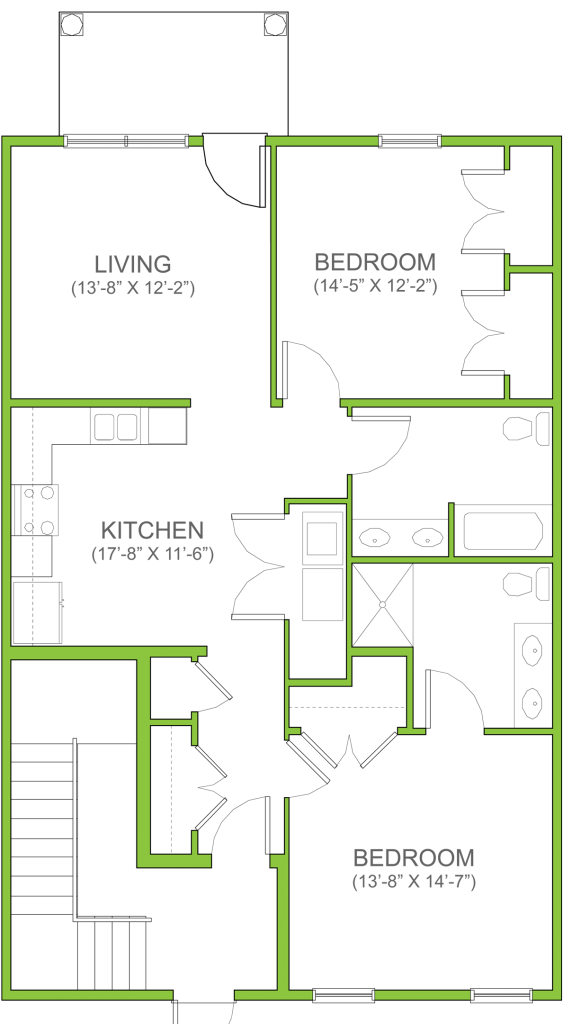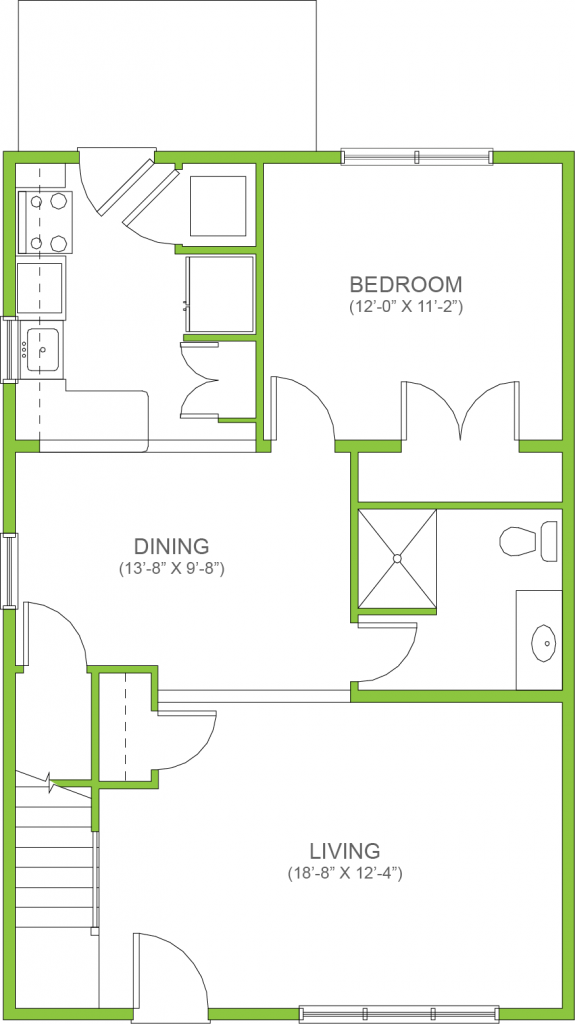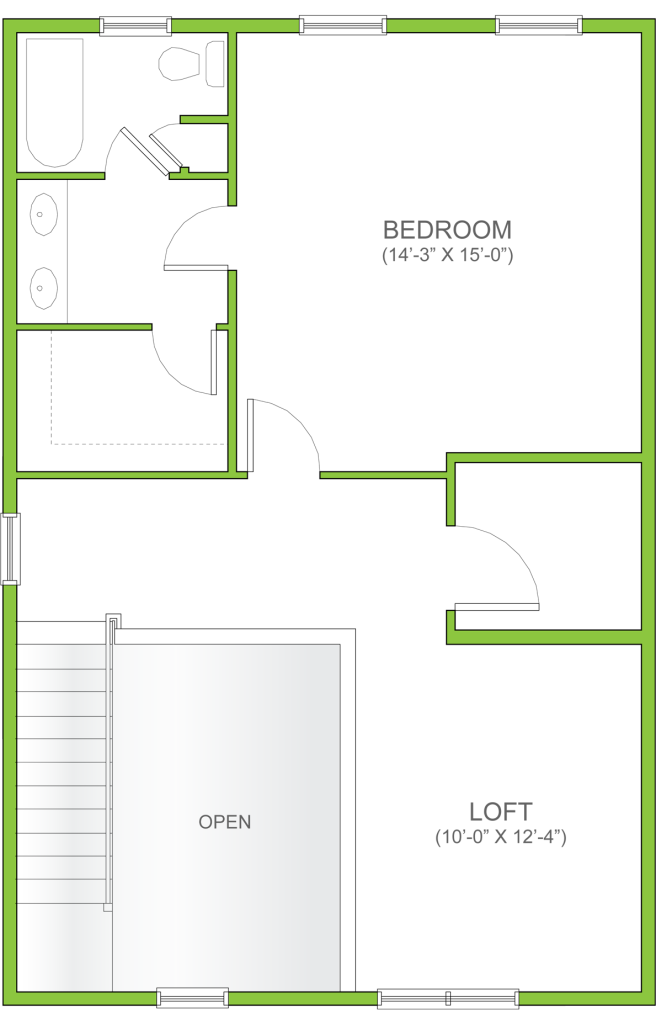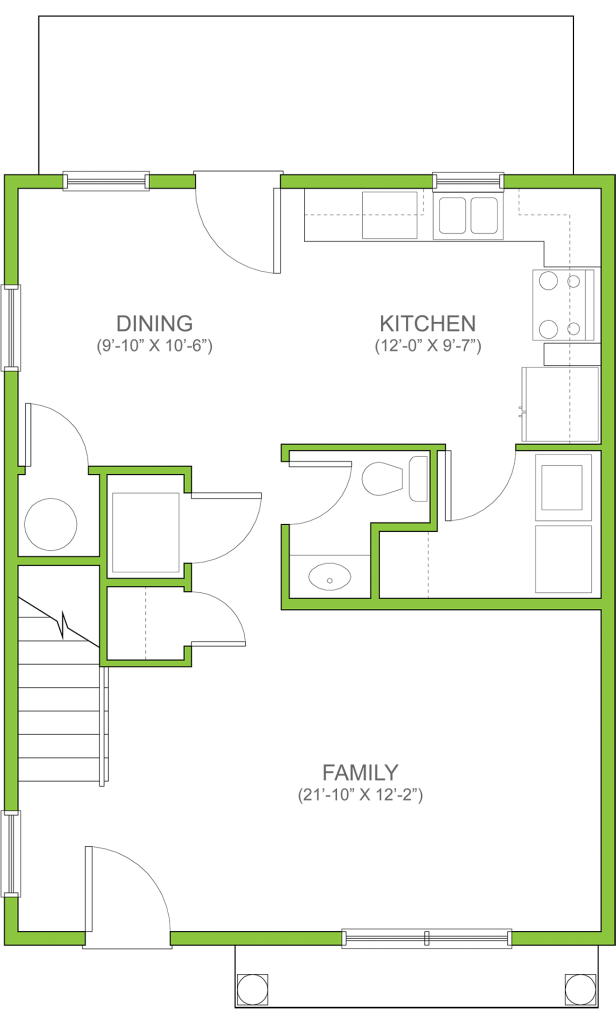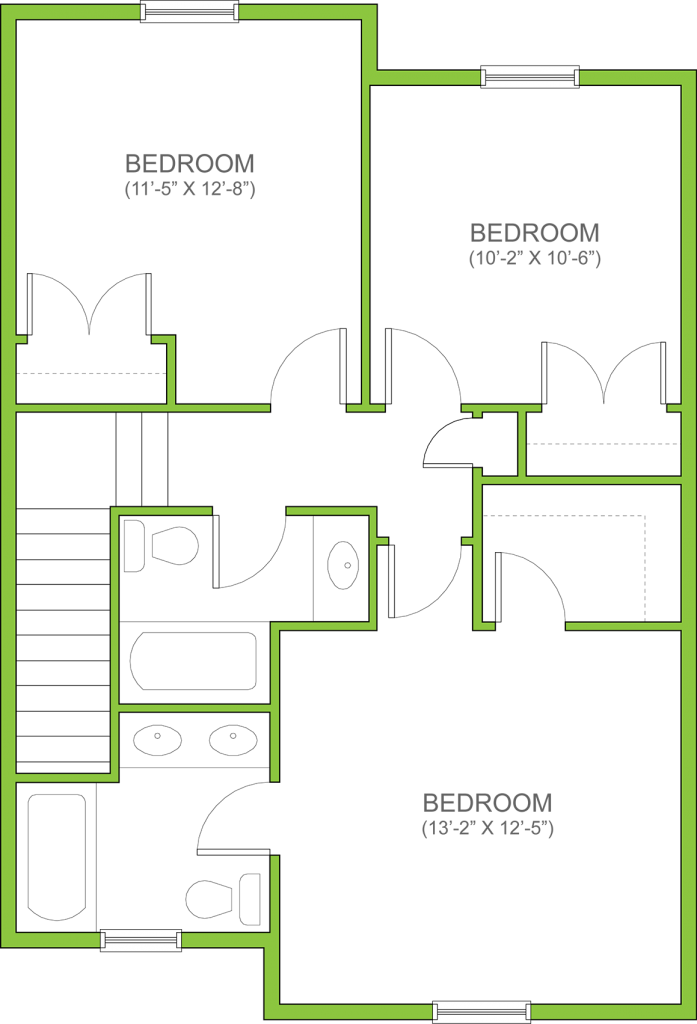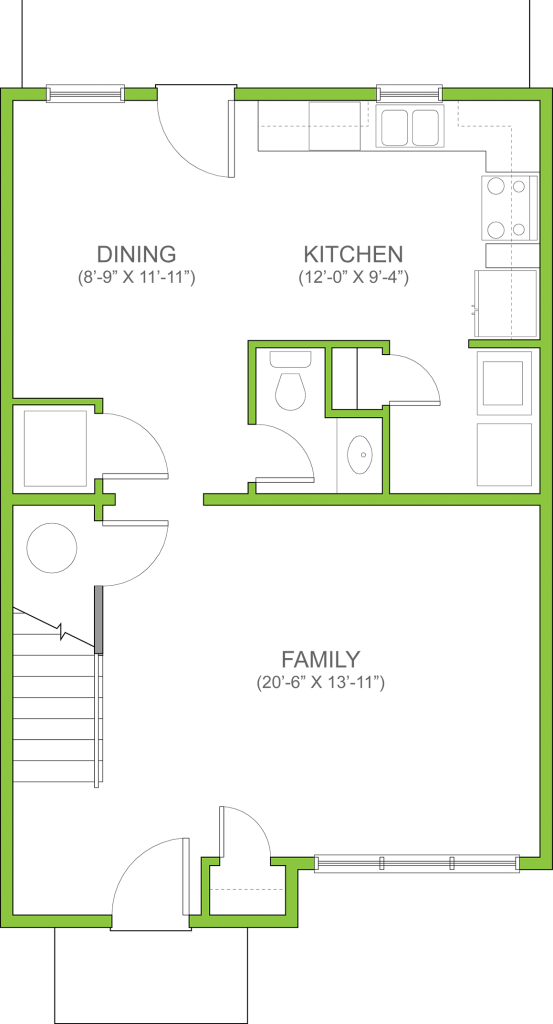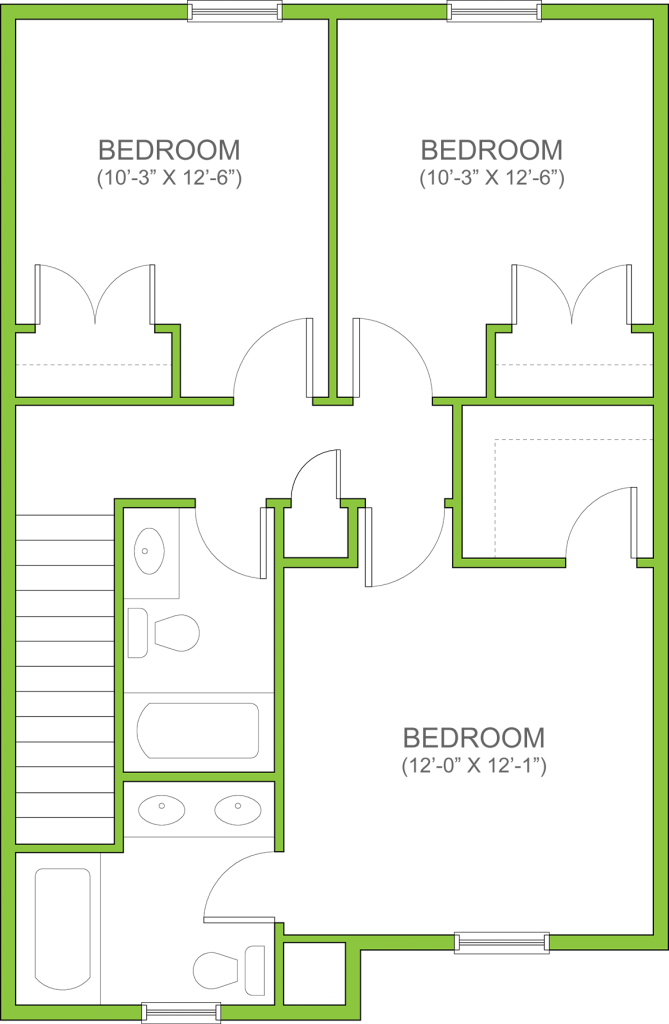The Landings
The Landings at Eagle Heights is a close-knit community in Mountville, Pennsylvania, and the Penn Manor School District. This community offers one of the loveliest views and most unique, private settings of any apartment or townhome neighborhood you will find. All the beauty of nature has been preserved here. Lush landscaping and carefully designed exterior amenities create the ultimate atmosphere of beauty and serenity. If you can see yourself enjoying a lifestyle which includes quality on every level: luxury, location and management – then come see The Landings. We’re sure you’ll find The Landings the perfect place for you to call home.
Address
109 Landing Circle
Mountville 17554
Directions
From Lancaster and East:
• Route 30 West to Mountville exit – turn left at exit ramp
• Left at light on Main St/Route 462/Columbia Ave
• Right on Oakridge Dr.
• Left on Acorn Lane
• Right on Eagle Path
• Left on Timber Drive to Community Center on Landing Circle
From York and West:
• Route 30 West to Mountville exit – turn right at exit ramp
• Left at light on Main St/Route 462/Columbia Ave
• Right on Oakridge Dr..
• Left on Acorn Lane
• Right on Eagle Path
• Left on Timber Drive to Community Center on Landing Circle
Utilities included in rental fee:
Sewer & Trash in all units. Water in apartments and loft townhouse only.
Tenant Pays:
Electric, Cable (Comcast) & Phone.
2 Bedroom loft style townhouse tenants pay Gas (heat only).
3 Bedroom, 2.5 bath townhouse tenants pay Water & Gas (heat only).
Amenities:
• Stove, refrigerator, microwave and dishwasher included
• Washer and dryer in each apartment
• Off-street parking
• Mini-blinds pre-installed
• Picnic Pavilion and Playground
• Pool
• Workout Facility (must be 16 or older)
• Pets permitted with some restrictions
• Penn Manor School District

